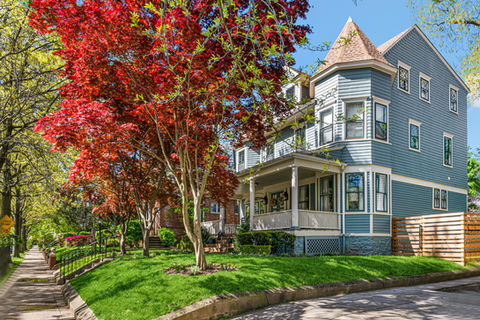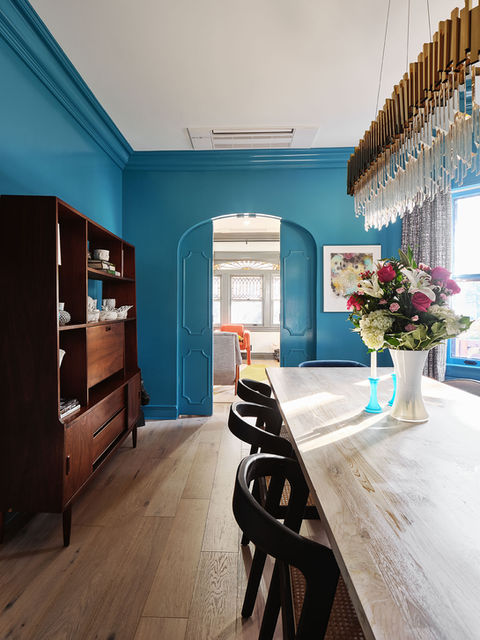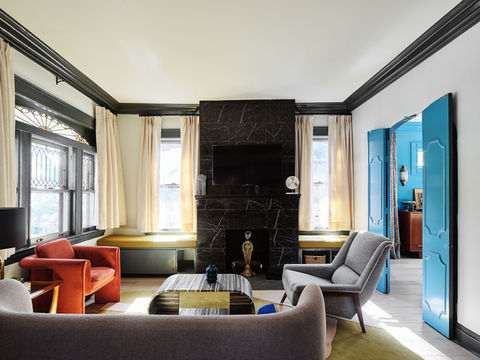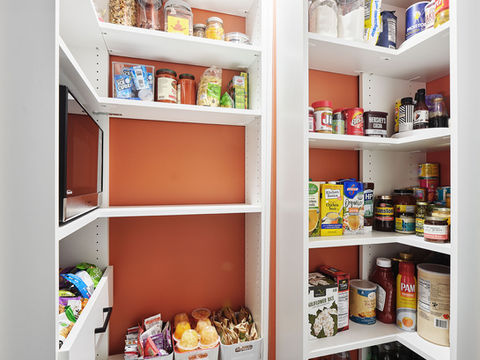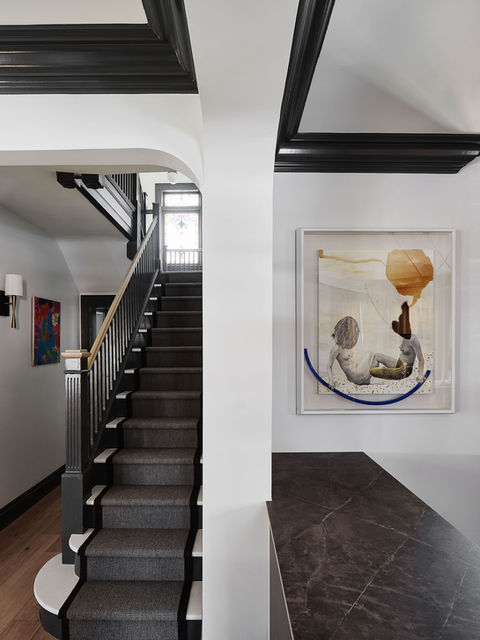
MIDWOOD VICTORIAN
This stunning 5-bedroom, 5-bath Victorian home in Brooklyn’s historic Fiske Terrace/ Ditmas Park neighborhood was thoughtfully renovated to balance original character with modern comfort. Structurally, the gilded age-era home was in good shape, but the interior was dated and in need of a modern touch. Our team at Re: Design Architects resurfaced and painted the entire home, installed new flooring, and redesigned the kitchen to create a spacious, open-concept layout. We integrated sleek modern cabinetry and high-performance appliances to transform the space into a functional, family-friendly hub. In the basement, we preserved a vintage mid-century bar and added bold, playful elements—including a disco ball, Atari station, and projection screen—to create a unique entertainment zone. Additional upgrades include a new wine cellar, a dedicated home office, and a whimsical attic playroom. This project showcases how thoughtful design can bring historic homes into the present without sacrificing charm.
CLIENT: Private Client
LOCATION: Brooklyn, NY
SIZE: 3,740 sq. ft
COMPLETION DATE: 2022
PROJECT TYPE: Residential Gut Renovation
PHOTO CREDIT: Sarki Studios and Exteriors by VHT

